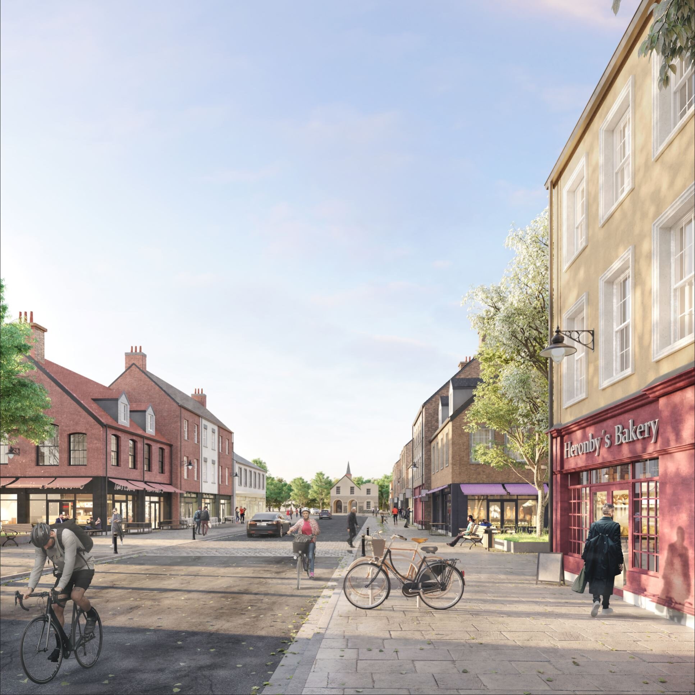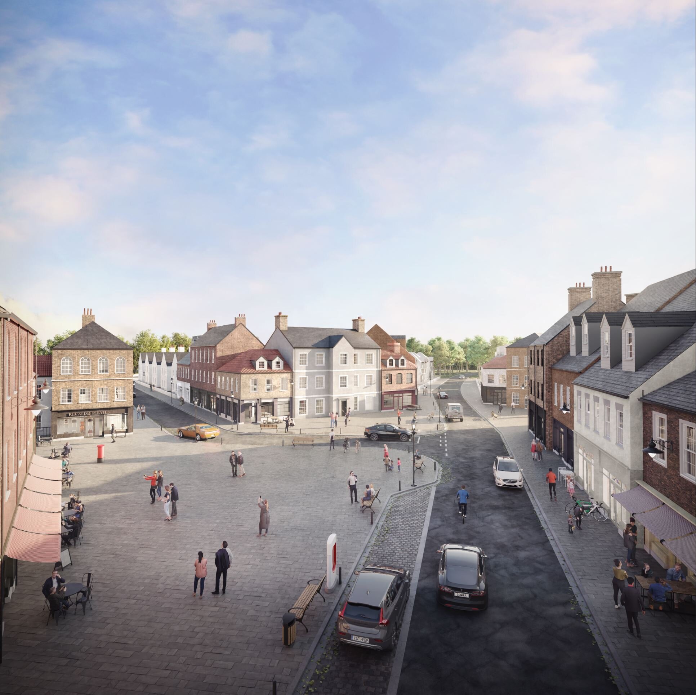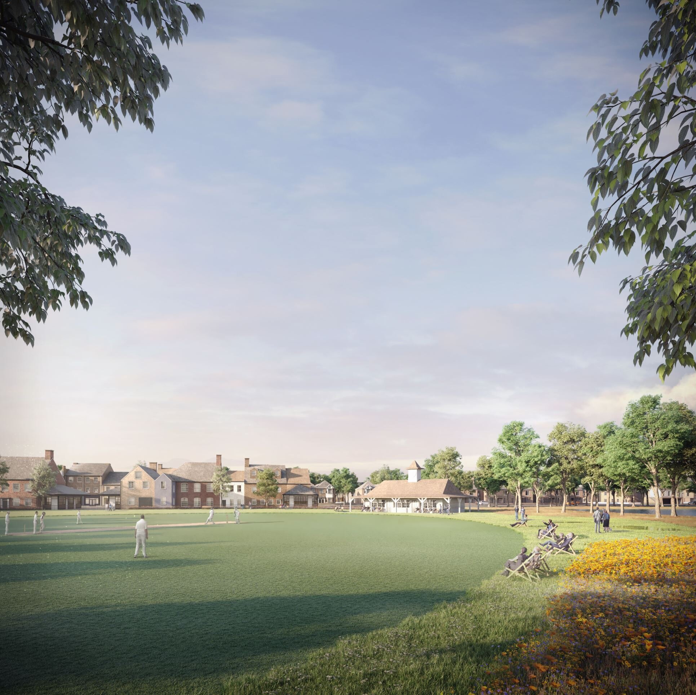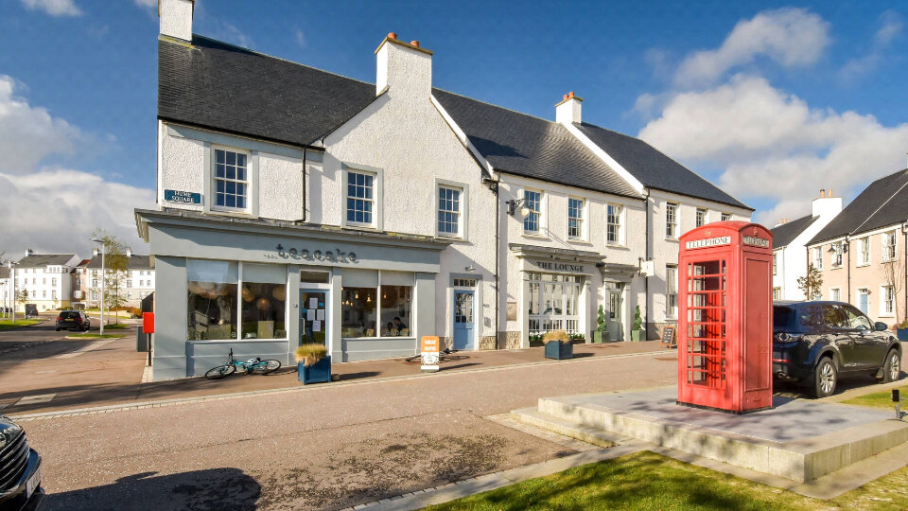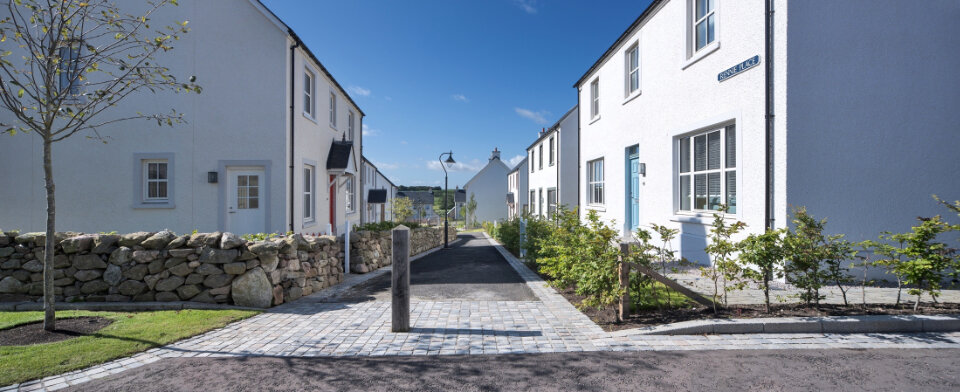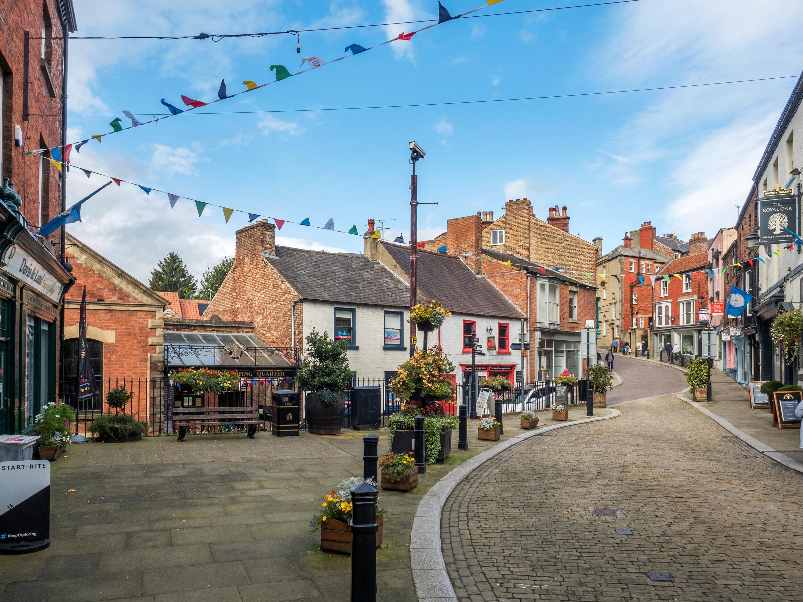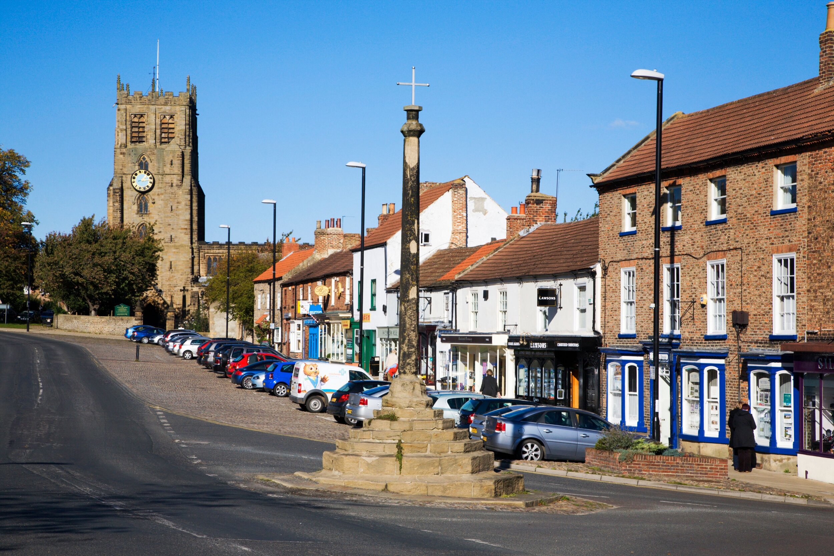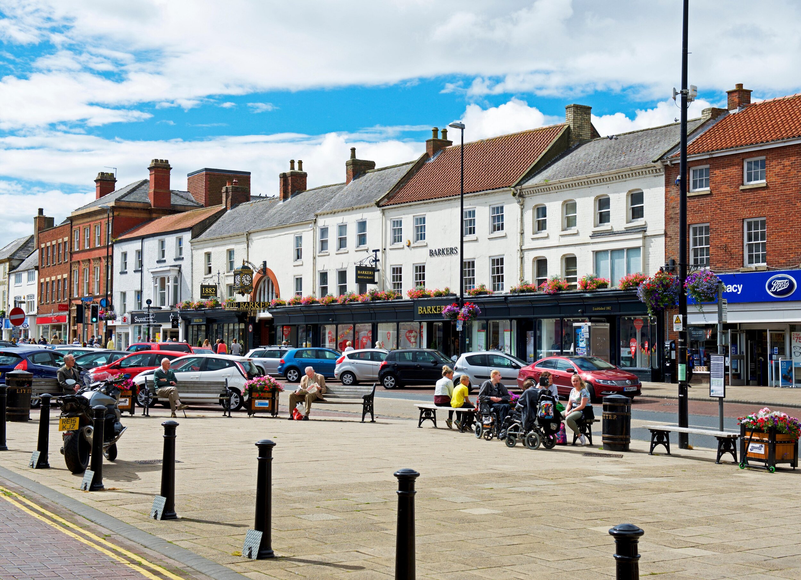Feedback from two public consultations has helped to shape the updated masterplan for Heronby, a new community for North Yorkshire.
The proposed garden settlement between Selby and York, delivered by Escrick Park Estate, will embody the best of contemporary masterplanning practice in the UK.
Heronby will be a sustainable new settlement designed to meet a significant proportion of the area’s housing needs over new Local Plan period and beyond.
Heronby will deliver a total of 4,000 homes and amenities including a settlement centre, three neighbourhood centres, a secondary school and two primary schools, open space, parks and sports fields, an employment centre and community buildings.
Essential infrastructure including off-site highway improvements and utilities provision will be delivered, with appropriate funding contributions from the Estate.
An initial public consultation into the proposals took place in early 2021. Due to pandemic restrictions, the consultation was online only, via this website.
Your feedback informed changes to an initial outline masterplan, the updated version of which was displayed and consulted upon at a three-day event in September 2021 at the Escrick and Deighton Club, and online. You can see material from those consultations here in our archive.
Feedback from both consultations, as well as a wide range of technical analyses, has helped the project team shape its updated masterplan.
The changes to the masterplan include:
The addition of a country park to the north of Heronby, to provide a major new public amenity space for local residents, as well as an informal green corridor and pedestrian link between Heronby and Escrick.
The centre of the new community has been moved to the west, away from ancient woodland, and reduced in size to create a more intimate and inviting space, better suited to the scale of the new settlement.
Access from the Stillingfleet-Escrick Road has been realigned to preserve the avenue of veteran cork oaks on the northern boundary of the site.
Building layouts have been realigned to preserve high-quality trees, enhance wildlife corridors and improve off-road pedestrian and cycle links.
Green corridors have been added to further protect existing trees, accommodate sustainable drainage and support wildlife.
Major amendments to the plot layouts in the south-east of the site will enhance connectivity between habitats on and off the site.
A detailed sustainable drainage network has been designed, to include connections to green spaces and the riparian network within the site and beyond, especially north to the country park and south to the clay works restoration site.
Following the updates to the masterplan, a comprehensive delivery strategy was produced which demonstrated the viability and deliverability of the project.
As work on North Yorkshire Council’s new Local Plan gets under way, this has been updated, underlining Escrick Park Estate’s commitment to delivering a new garden settlement for the county.







